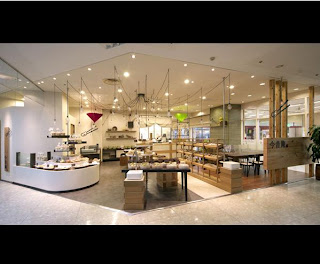In the process of designing the Lowe's Coffee shop, it is important to consider how light will be used to create certain moods and feelings within the space. Upon entering the space one will find seating and the cafe bar andregister. Stairs near the entrance are on the right and bathrooms and an office are beyond the bar, in the back. The cafe is composed of 3 floors, including a roof top deck.
On the first floor I would like to incorporate a combination of natural light and soft, artificial light. The natural light will enter through a glass wall that makes up the east wall, and through various windows along the north and west walls. There are no windows along the south wall. Southern light is known for being harsh, direct and somtimes overwhelming. I have strategically placed the bathrooms and private office in this location so that only soft, indirect light can enter the space at all times.
Below is an image of the type of mood and feeling I would like to create at the cafe bar. The light should be strong enough for customers to view the menu, complete transactions accurately and to have a good view of the pasteries or other goodies they are considering for purchase. A combination of both recessed can lighting and pendent lighting has been used to highlight the items on display on a horizontal plane. The pendant luminairies are small and so are the can lights so the light is not as strong. In addition, the luminairies have been distributed throughout the space. This illuminates the space uniformly and allows for the space to have a softer glow to it. Some luminairies are directed toward vertical planes, particularly the back wall of the bakery area. This draws the occupant in and creates interest on the item being illuminated. I plan to use this same tactic with the cafe bar so that people are drawn to place an order.
Image provided by:

No comments:
Post a Comment